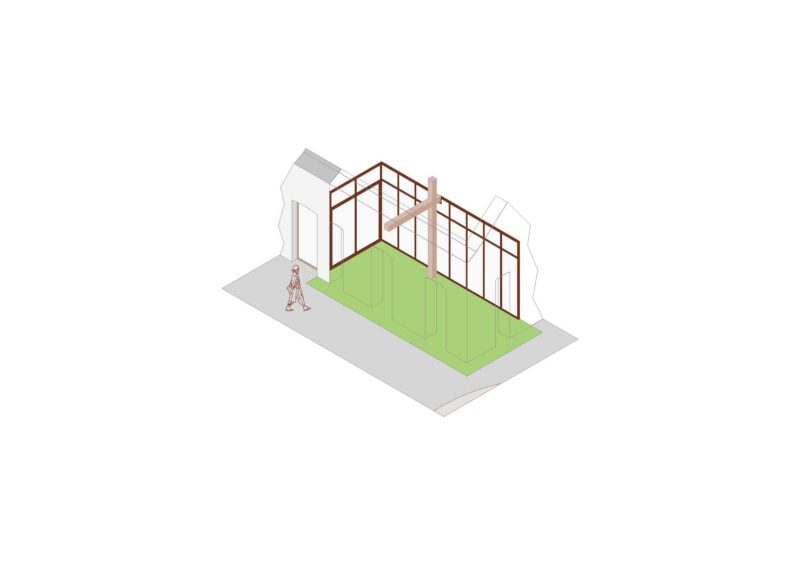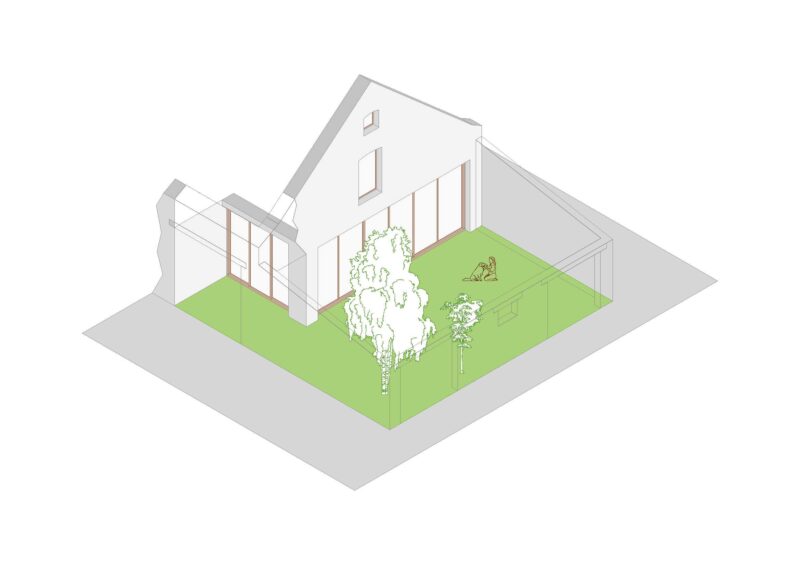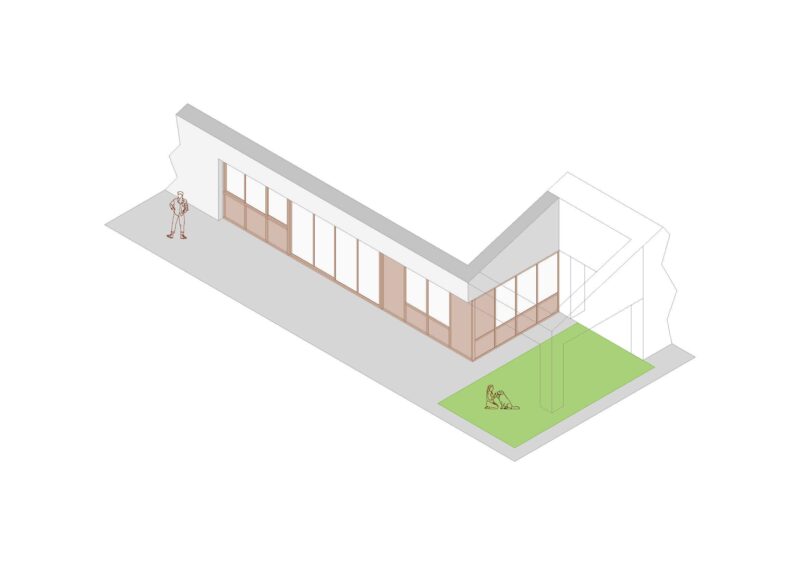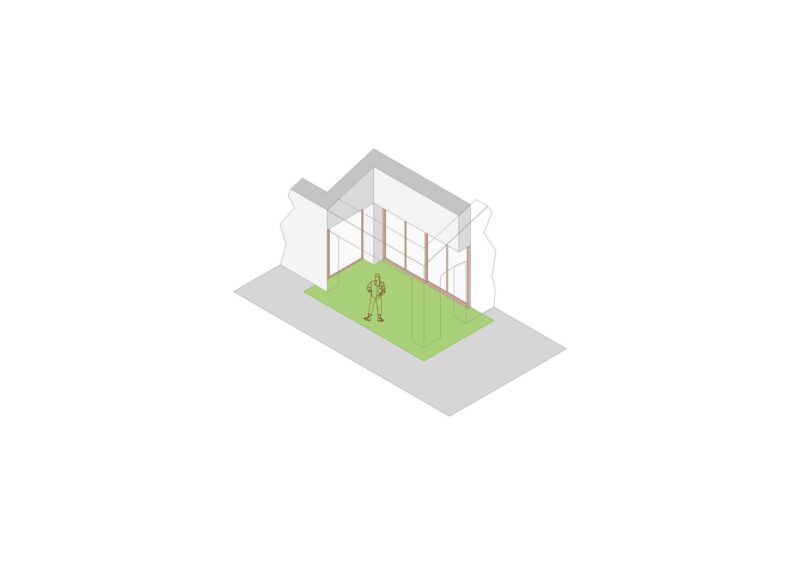Sébastien Faes, The Barn
Céline De Clercq
Toon Heyndrickx
Thomas Nachtergaele
The Barn is een project dat bestaat uit twee panden: een woning en een gastenverblijf/evenementruimte.
Tijdens de ontwerpfase nam ik inspiratie vanuit het omringende landschap en het typerende lappendeken dat er gevormd wordt. Vanuit dit standpunt ontwierp ik een grondplan waar ik al spelend met vlakken ruimtes inrichtte. Enkele van deze vlakken worden patio’s, om de relatie naar het landschap te versterken.
The Barn is a project consisting of two buildings: a house and a guesthouse/event space.
During the design phase, I took inspiration from the surrounding landscape and the characteristic patchwork formed there. From this point of view, I designed a floor plan where I arranged spaces while playing with surfaces. Some of these surfaces become patios, to strengthen the relationship with the landscape.




