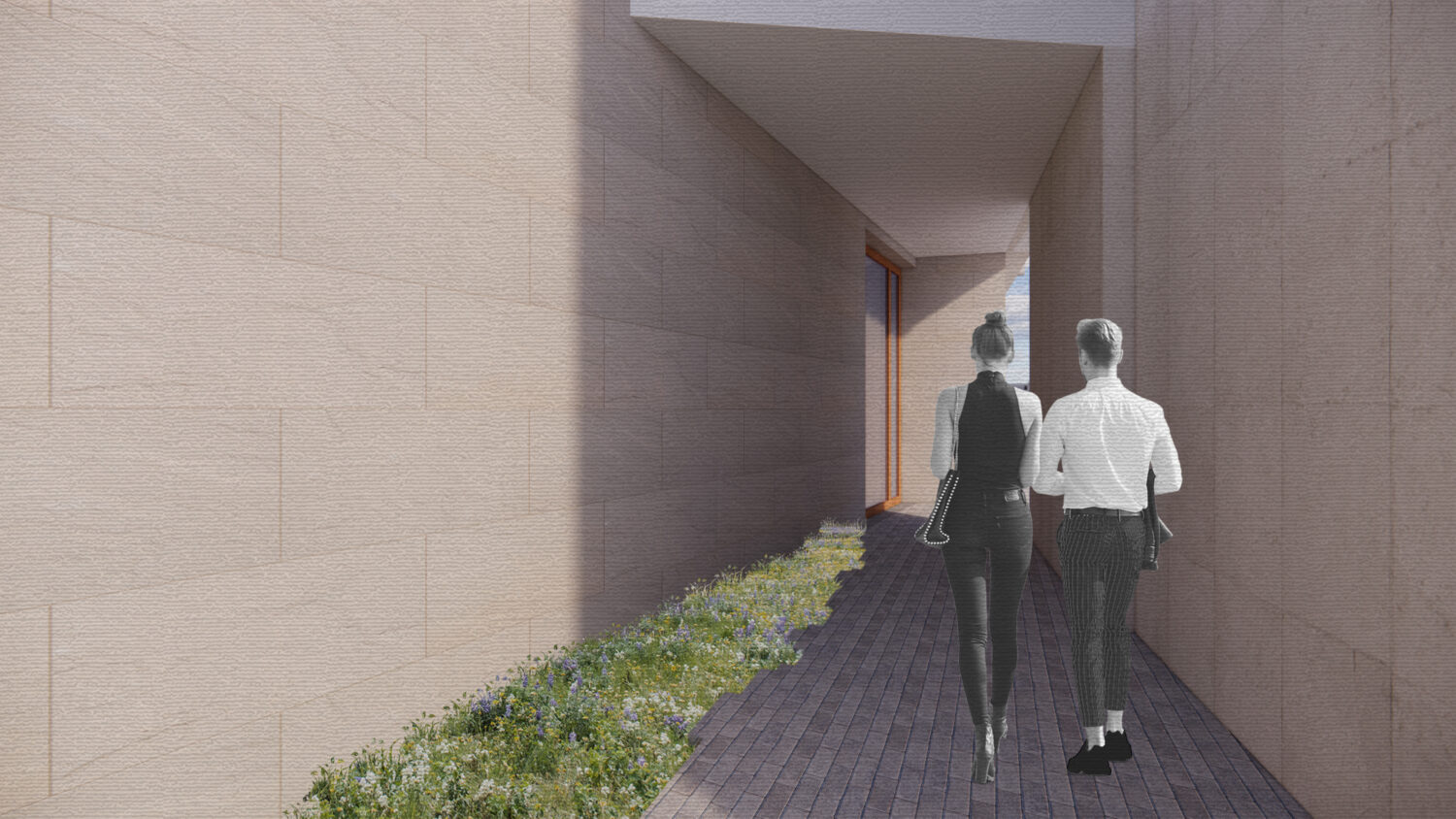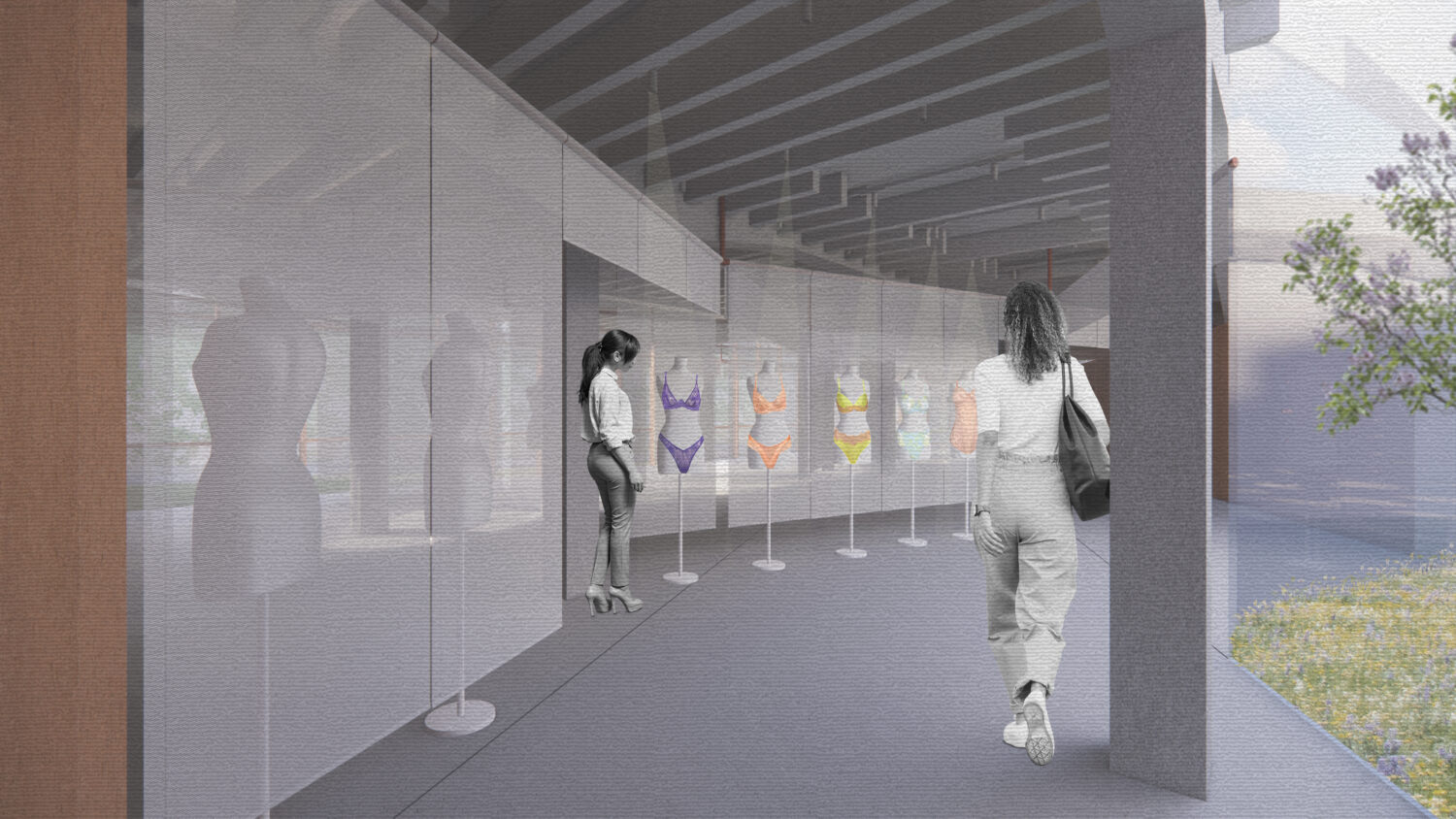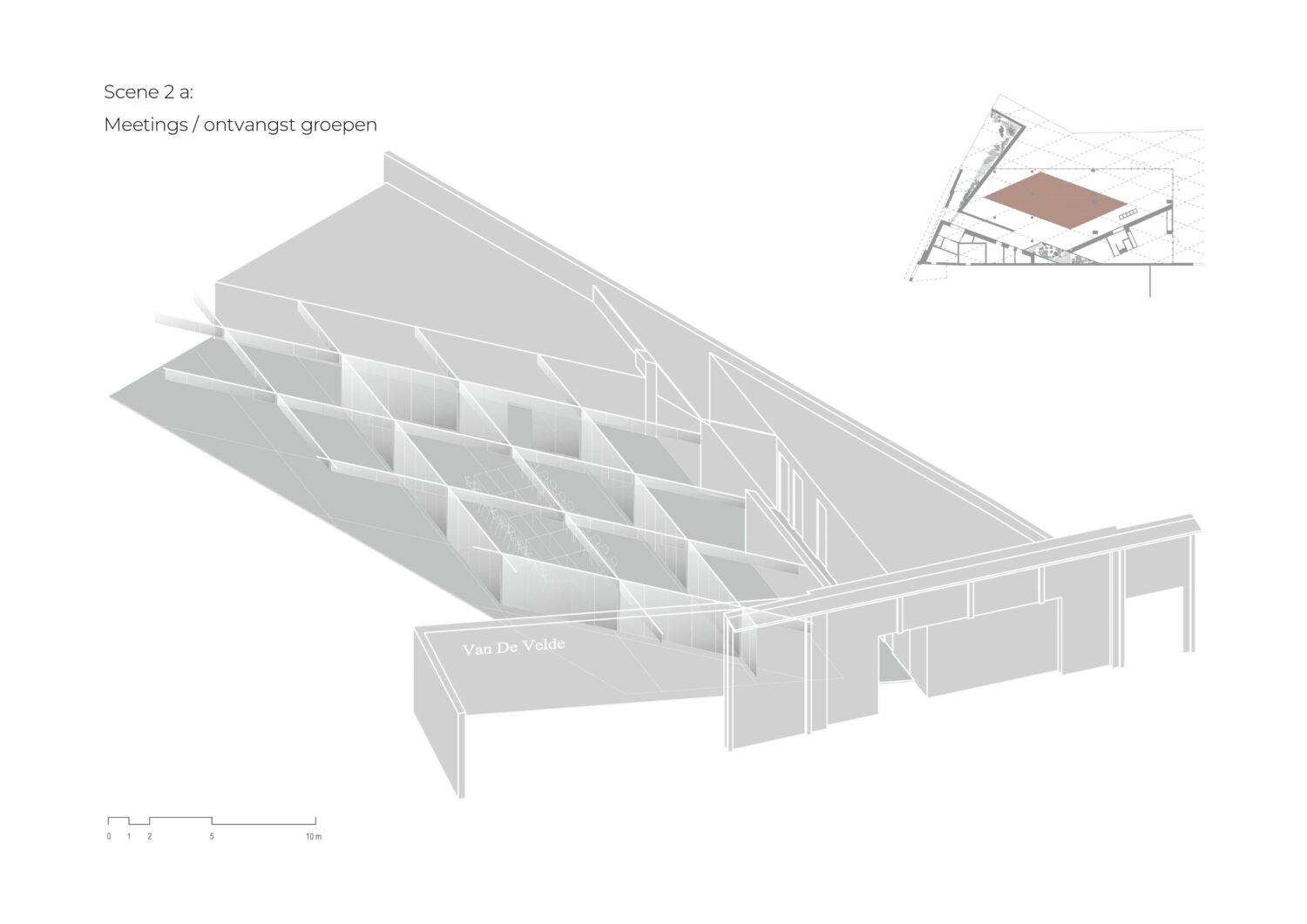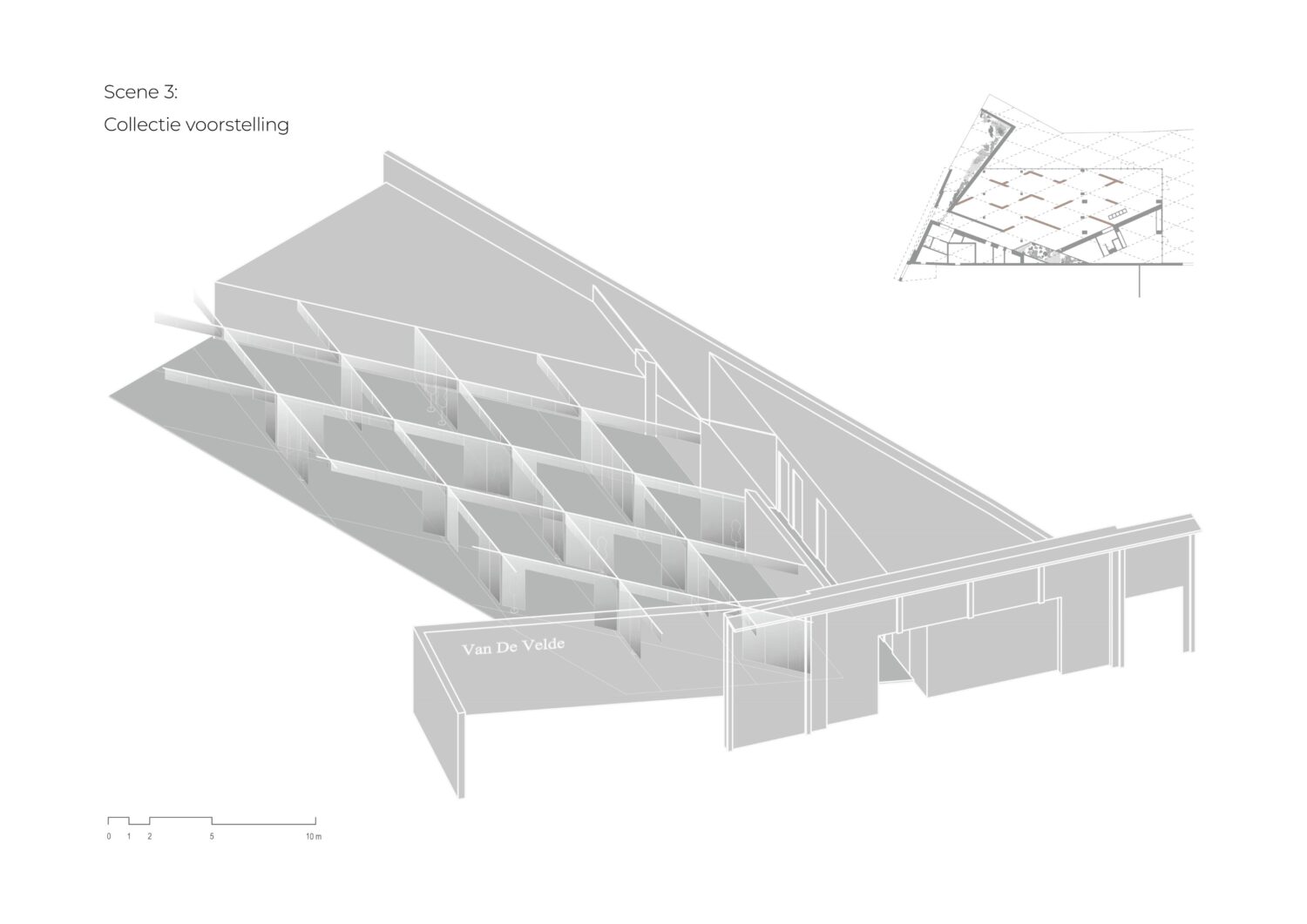Nina De Kesel, Polyvalent concept voor lingeriemerk
Toon Heyndrickx
Thomas Nachtergaele
Céline De Clercq
Het concept van dit ontwerp is ontstaan door de grote hoeveelheid aan doeleinden die deze ruimte moet vervullen. Daarnaast wil de bouwheer dit nu nog leegstaand pand inzetten voor alle faciliteiten die het huidige bedrijfspand tekort schiet. Dit laatste maakt dat de ruimte niet alleen flexibel moet zijn in het creëren van verschillende ruimtes maar ook tijdelijk moet zijn in zijn geheel. Dit omdat de noden van het bedrijf op middellange termijn (x aantal jaar) veranderlijk zijn. Het is dus belangrijk dat dit pand mee kan evolueren.
Het concept, tijdelijkheid in zijn doeleinden en geheel, kunnen we alleen bekomen door een gelaagdheid van verschillende elementen toe te passen.
De ‘tijdelijkheid in doeleinden’ bekomen we door een polyvalente ruimte te ontwerpen die ingedeeld wordt met gordijnen om een visuele barrière te creëren en zo verschillende ruimtes te bekomen. Deze ruimtes zijn flexibel in opstelling. Zo ontstaat er een veelheid aan mogelijkheden, je kan kleine of grote ruimtes maken, maar ook de ruimte zien als tijdelijke installatie voor bijvoorbeeld een nieuwe collectievoorstelling.
De ‘tijdelijkheid in het geheel’ wordt door de keuze van materialiteit bereikt. We kiezen bewust om met een standaard constructie plaatmateriaal te werken. Houtskelet wanden afgewerkt met een gebeitste topplex hardhout plaat. Deze structurele keuze maakt dat de ruimte volledig kan gemonteerd, gedemonteerd en hergebruikt worden.
De neutrale kleuren en de tijdloze ontwerpelementen dragen ook bij aan de tijdelijkheid in het geheel. Door te kiezen voor een minimalistische en ingetogen esthetiek, wordt de nadruk gelegd op de functionaliteit en veelzijdigheid van de ruimte, in plaats van op een specifieke stijl of trend. Daarnaast houden we hier rekening met de wensen van de klant om elegante, vrouwelijke sfeer te creëren, weliswaar met karakter.
Deze benadering van het ontwerp biedt de mogelijkheid om de pand aan te passen aan verschillende behoeften van de bouwheer en bied ruimte voor creativiteit en verandering.
The concept of this design came about because of the wide range of purposes that this space must fulfill. In addition, the building owner wants to use this currently vacant building for all the facilities that the current premises lack. The latter means that the space must not only be flexible in creating different spaces but also temporary in its entirety. This is because the needs of the company are changeable in the medium term (x number of years). So it is important that this building can evolve with it.
The concept, temporariness in its purposes and in the whole, can only be obtained by applying a layering of different elements.
We achieve the “temporality in purposes” by designing a polyvalent space that is divided with curtains to create a visual barrier and thus different spaces. These spaces are flexible in arrangement. This creates a multitude of possibilities, you can make small or large spaces, but also see the space as a temporary installation for a new collection show, for example.
The ’temporality in the whole’ is achieved through the choice of materiality. We deliberately choose to work with a standard construction sheet material. Timber frame walls finished with a stained topplex hardwood board. This structural choice allows the space to be fully assembled, disassembled and reused.
The neutral colors and timeless design elements also contribute to the timeliness in the overall design. By choosing a minimalist and understated aesthetic, emphasis is placed on the functionality and versatility of the space, rather than a specific style or trend. In addition, we take into account the client’s wishes here to create elegant, feminine ambience, albeit with character.
This approach to design provides the opportunity to adapt the property to different needs of the builder and offers room for creativity and change.











