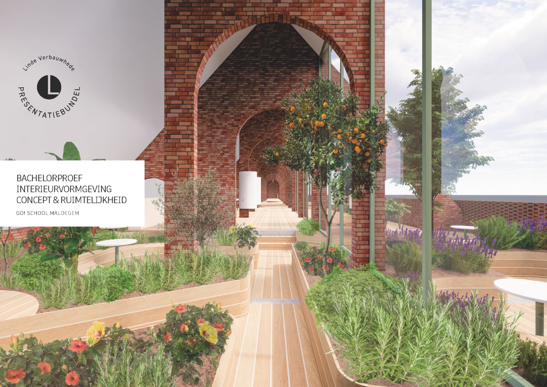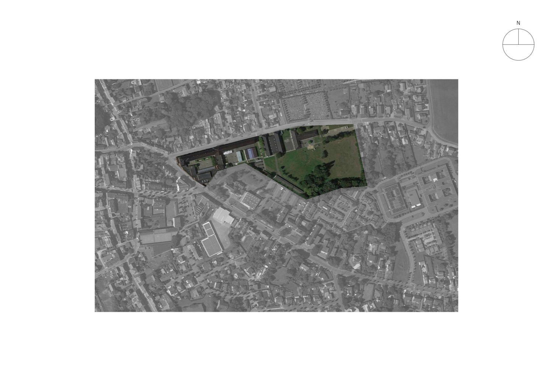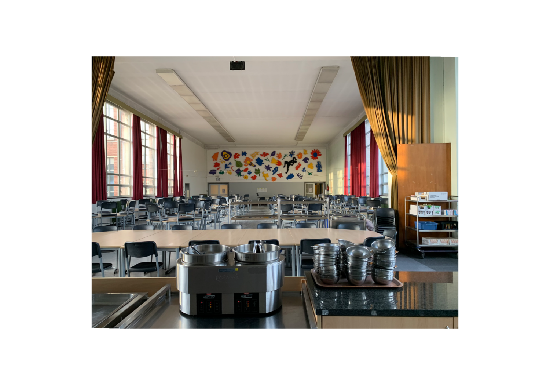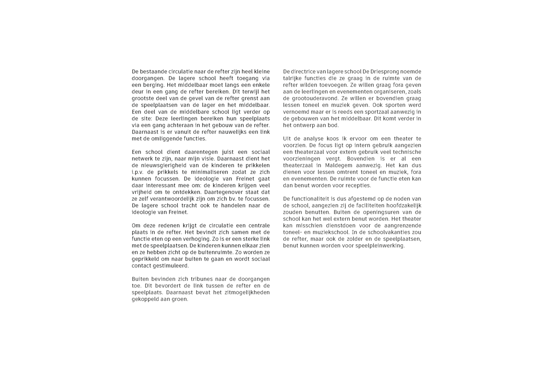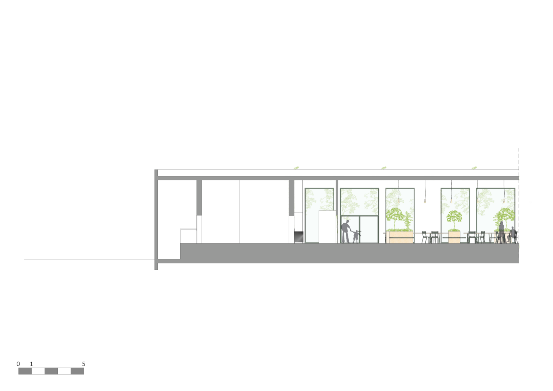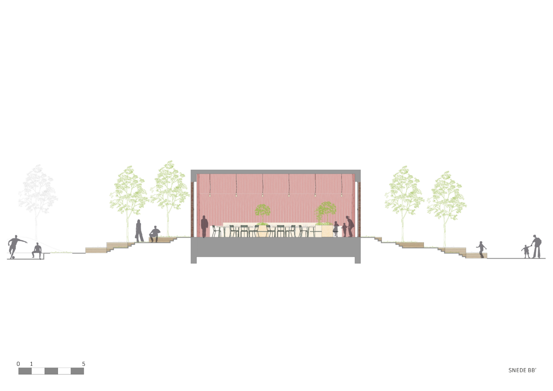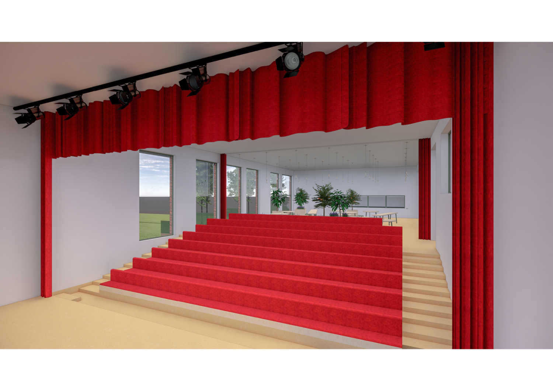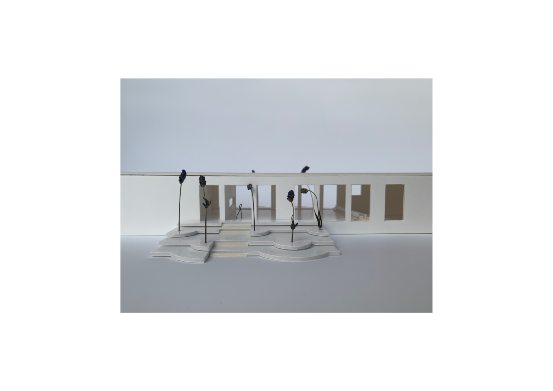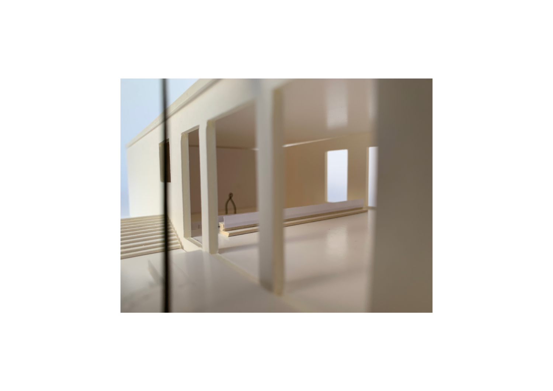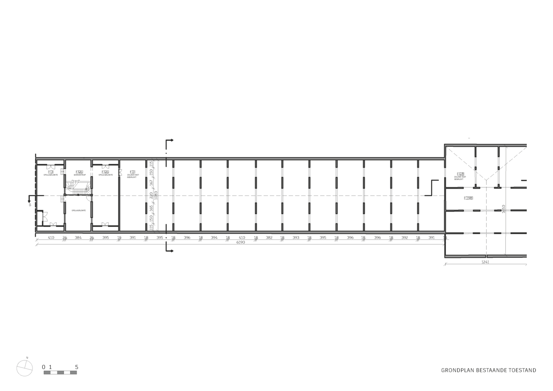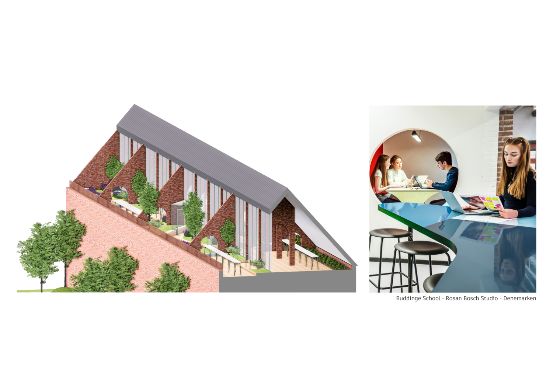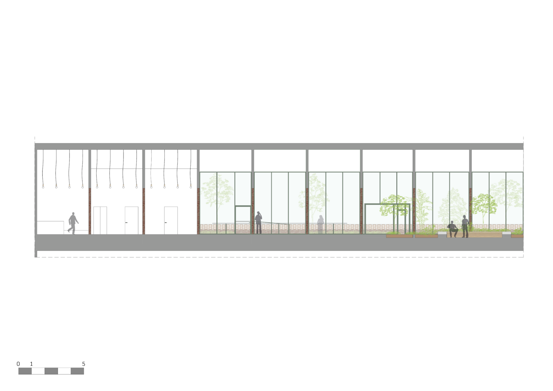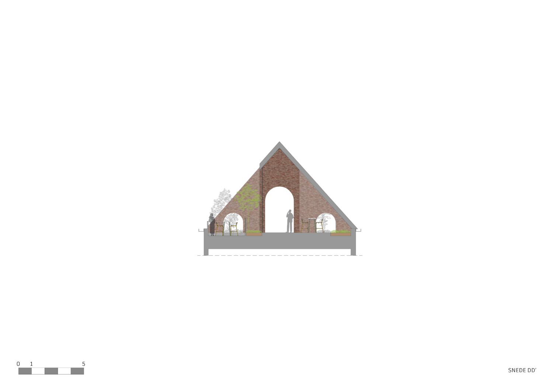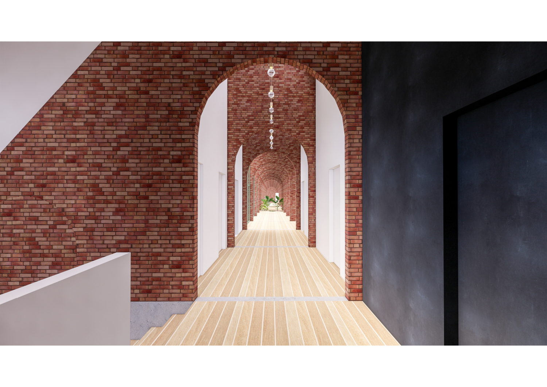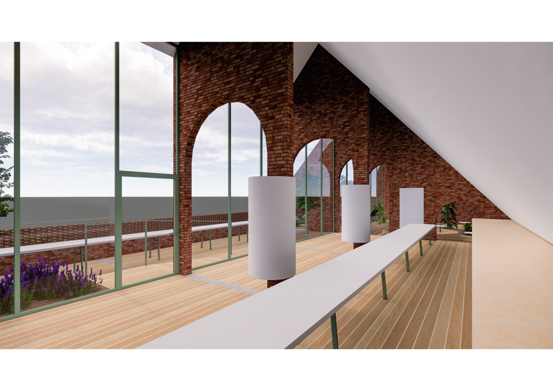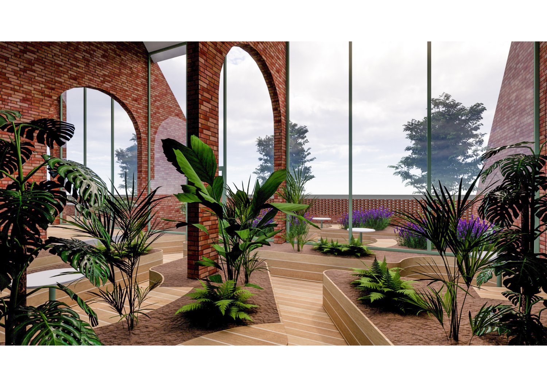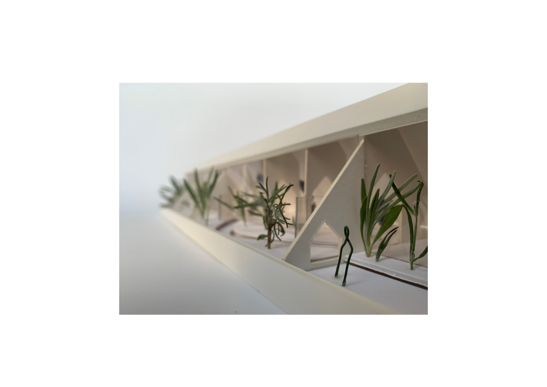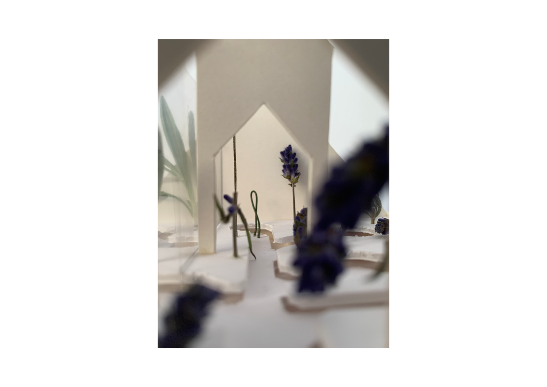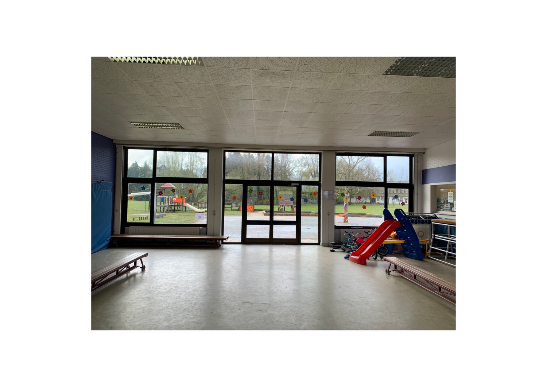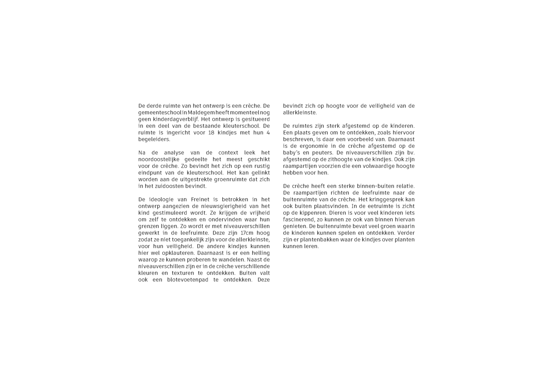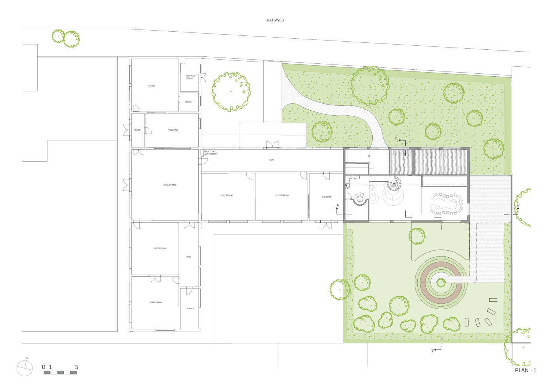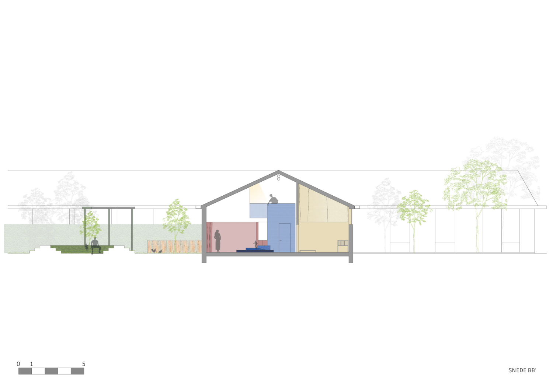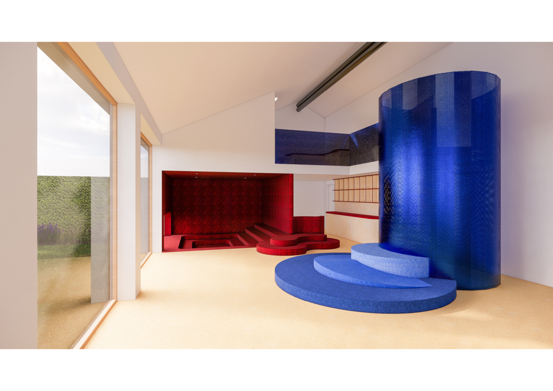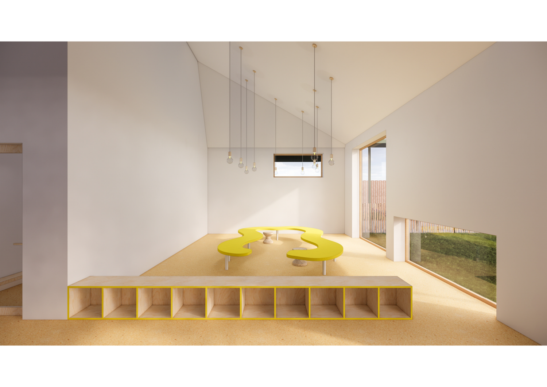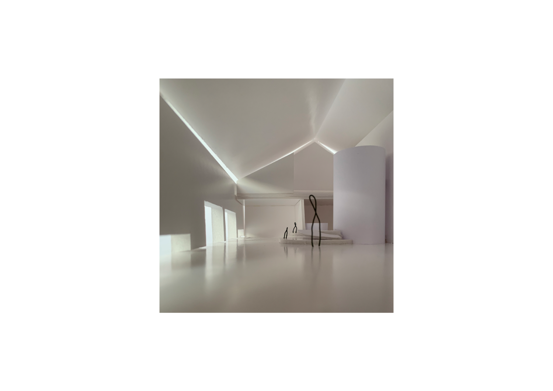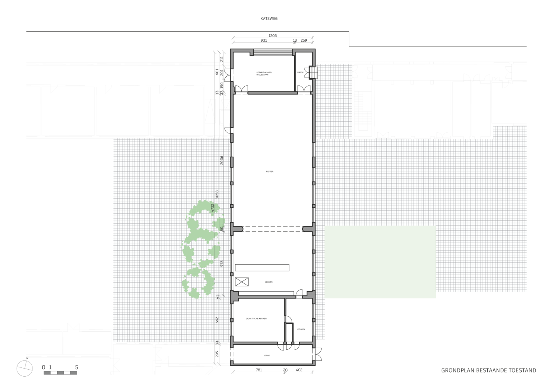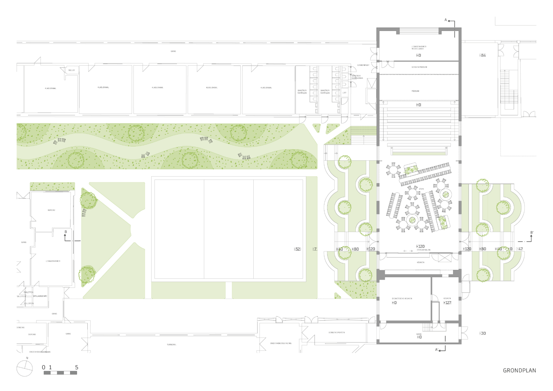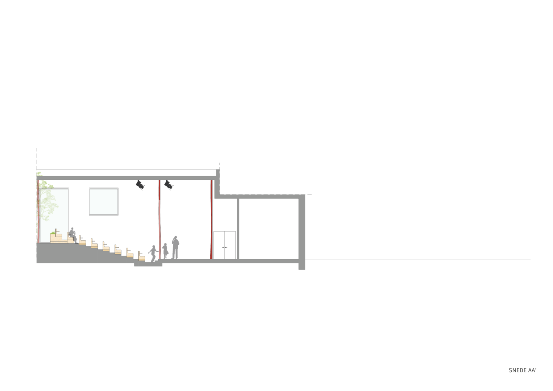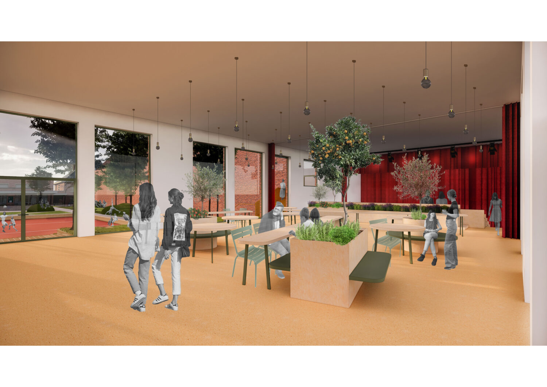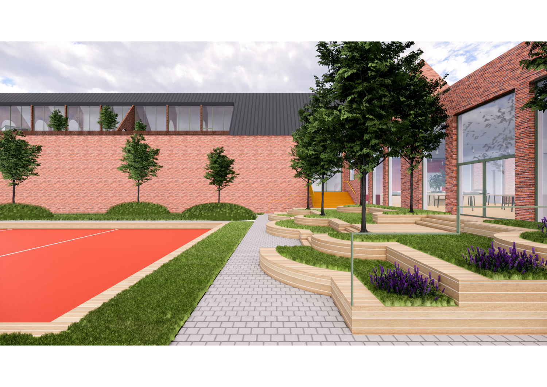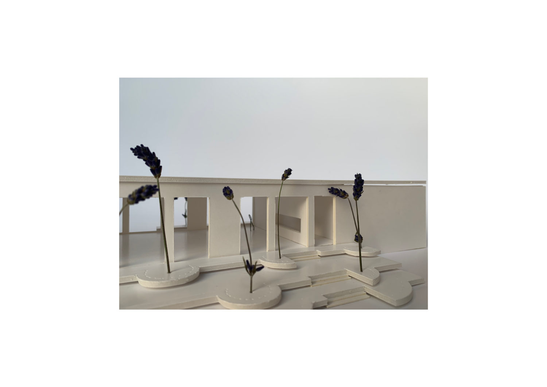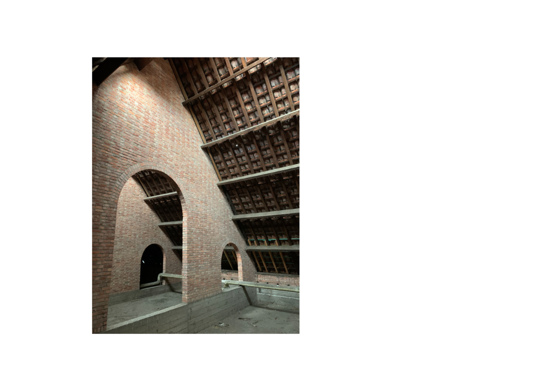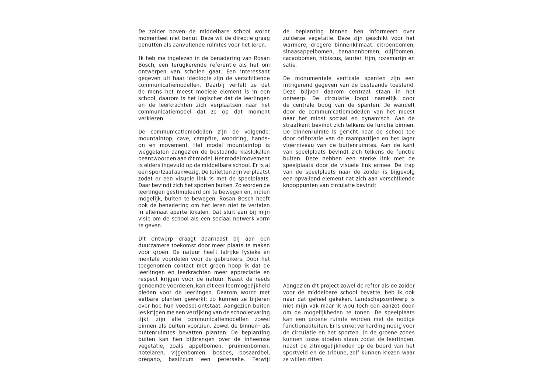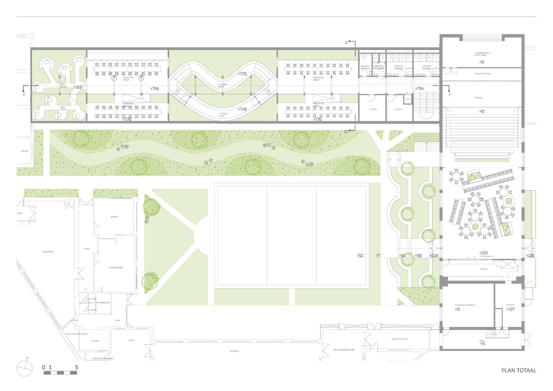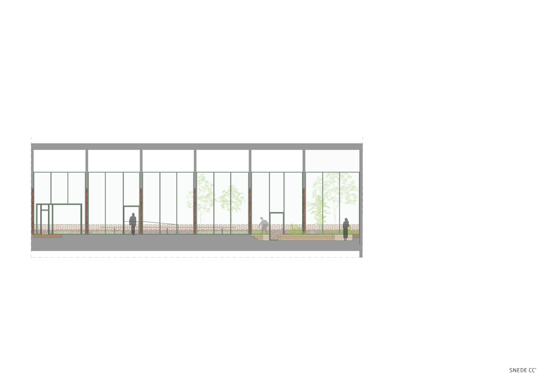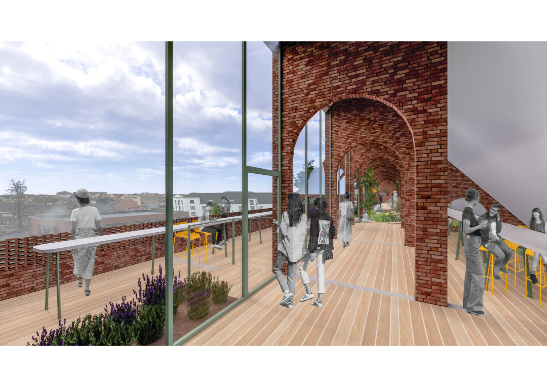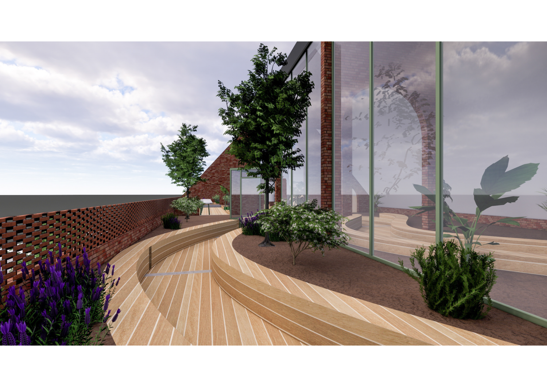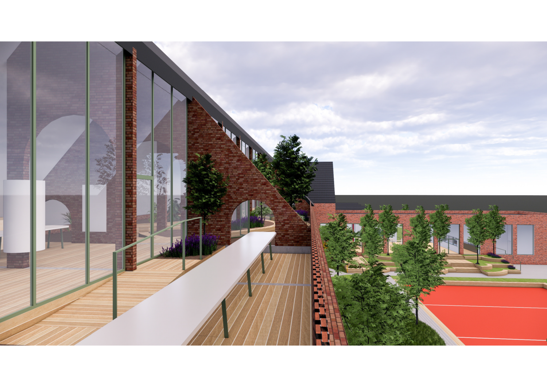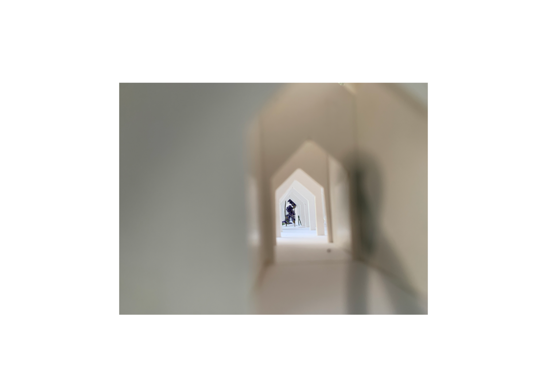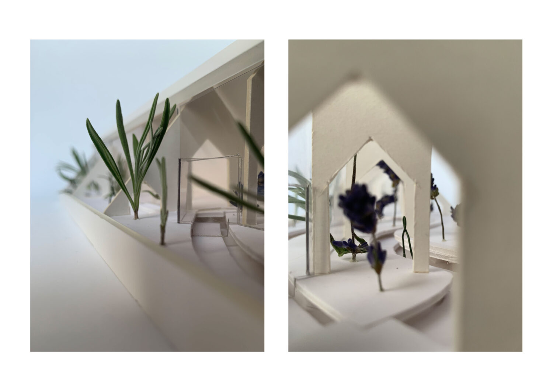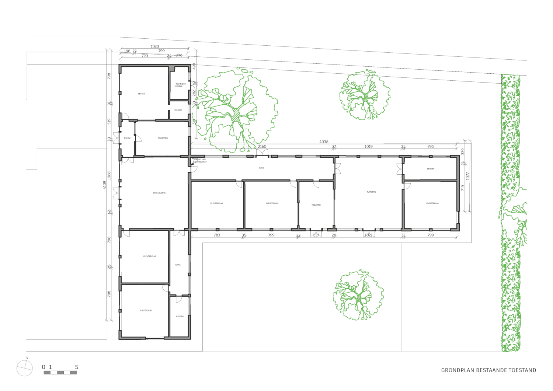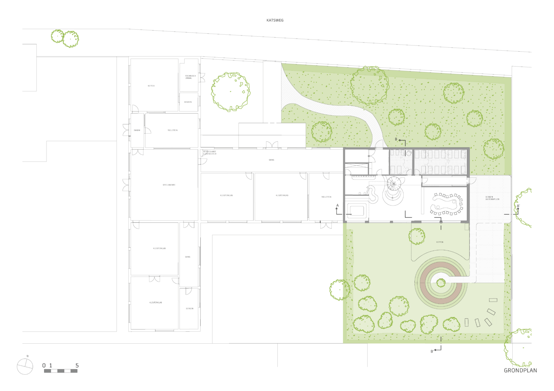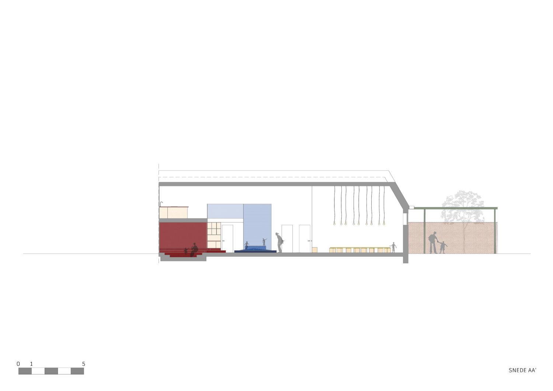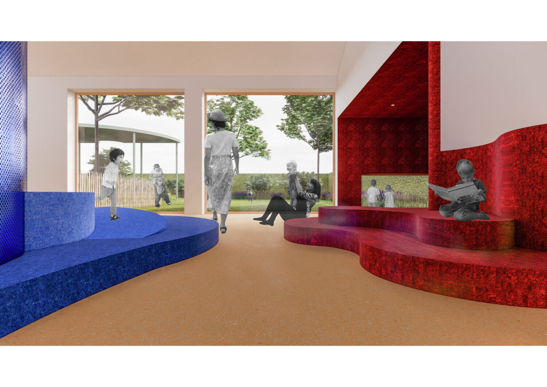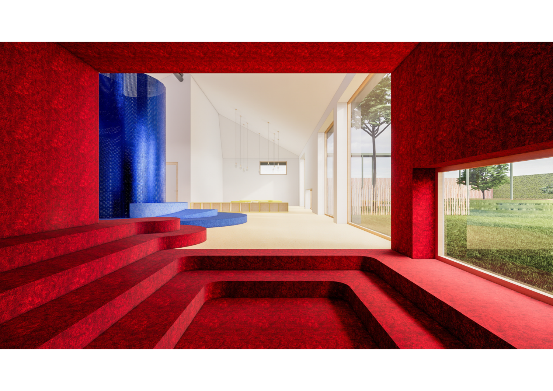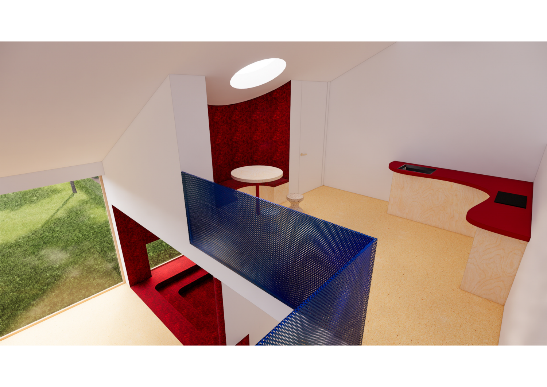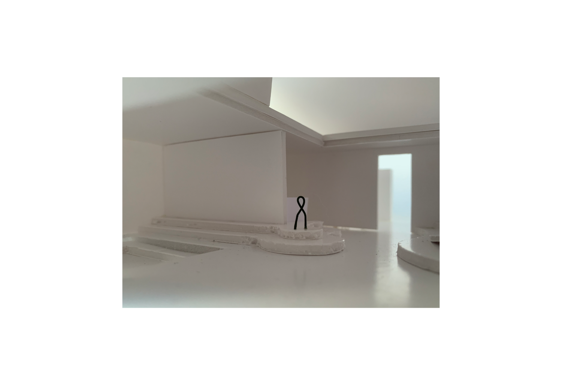Linde Verbauwhede, School Maldegem
Toon Heyndrickx
Dit project van de gemeenschapsschool in Maldegem houdt de zolder voor het middelbaar, de refter voor het lager en het middelbaar en een crèche in.
Het ontwerp van de refter versterkt de link met de speelplaatsen een school een sociaal netwerk dient te zijn en de nieuwsgierigheid van de kinderen te prikkelen. Zo ligt de circulatie en de functie eten op een verhoging. Er is een theater toegevoegd aan de ruimte na een analyse van de bestaande voorzieningen.
De zolder boven de middelbare school worden aanvullende ruimtes voor het leren. Je wandelt door verschillende communicatiemodellen van het meest naar het minst sociaal en dynamisch. De circulatie loopt door de centrale boog van de monumentale verticale spanten, een intrigerend gegeven van de bestaande toestand. Dit ontwerp draagt bij aan een duurzamere toekomst door meer plaats te maken voor groen. Alle communicatiemodellen worden zowel binnen als buiten voorzien zodat de leerlingen ook buiten les kunnen krijgen.
In het ontwerp van de crèche staat het stimuleren de nieuwsgierigheid van het kind centraal: ze krijgen de vrijheid om zelf te ontdekken. Zo wordt er met niveauverschillen gewerkt in de leefruimte. De ruimtes zijn sterk afgestemd op de kinderen: dat vertaalt zich in de ergonomie.
This project of the community school in Maldegem includes the attic for the secondary, the cafeteria for the primary and secondary and a crèche.
The design of the cafeteria reinforces the link with the playgrounds. A school should be a social network and should stimulate the children’s curiosity. Thus, the circulation and the food function are located on an elevation. A theatre was added to the space after an analysis of the existing facilities.
The attic above the secondary school becomes additional spaces for learning. You walk through different communication models from the most to the least social and dynamic. The circulation runs through the central arch of the monumental vertical trusses, an intriguing fact of the existing situation. This design contributes to a more sustainable future by making more room for greenery. All the communication models are provided both inside and outside so that the pupils can also have lessons outside.
In the design of the crèche, stimulating the child’s curiosity is key: they are given the freedom to discover for themselves. For example, there are level differences in the living space. The spaces are strongly geared to the children: this is reflected in the ergonomics.
