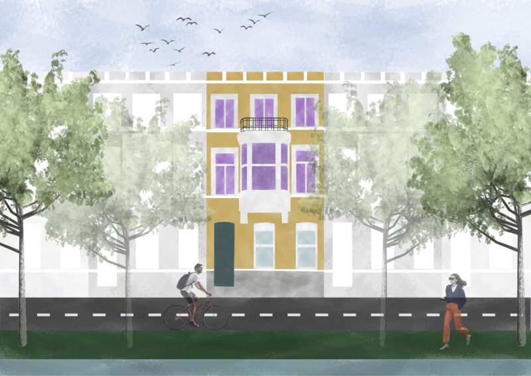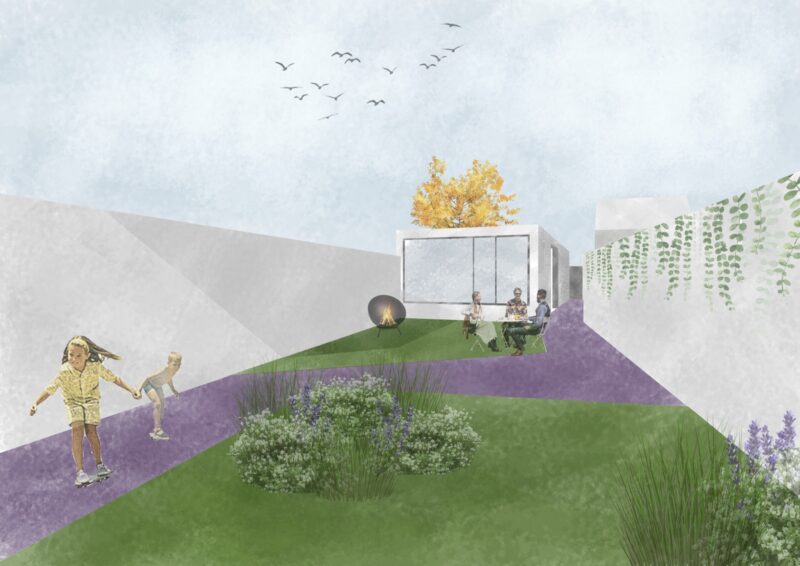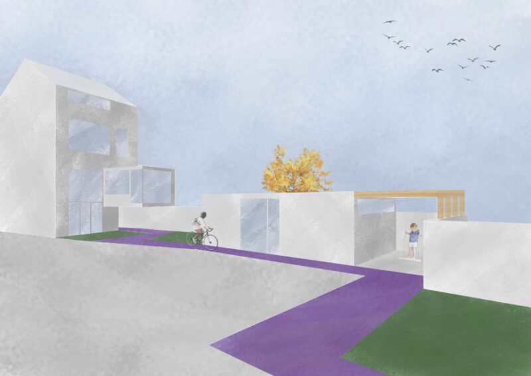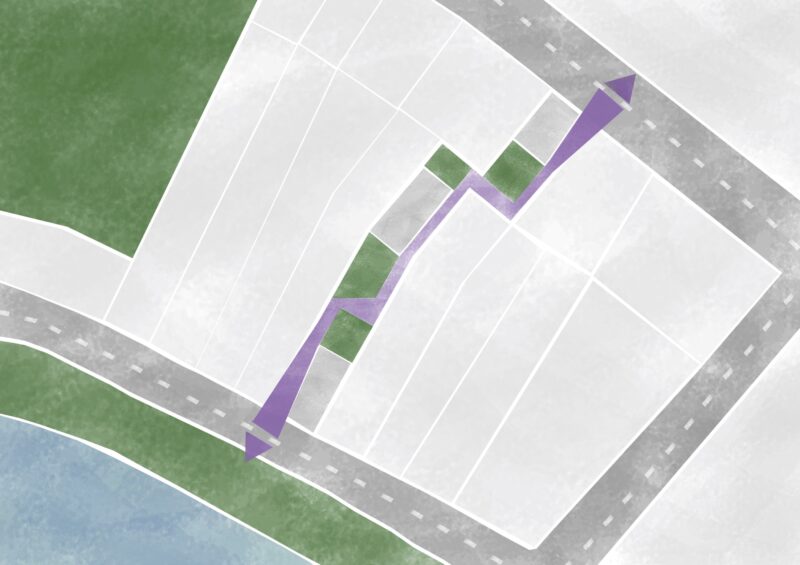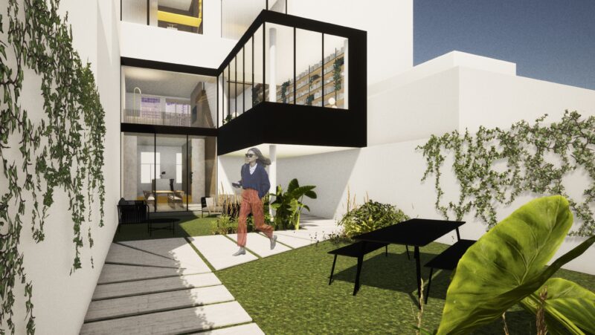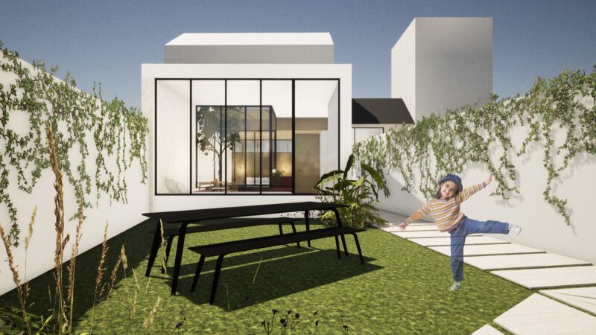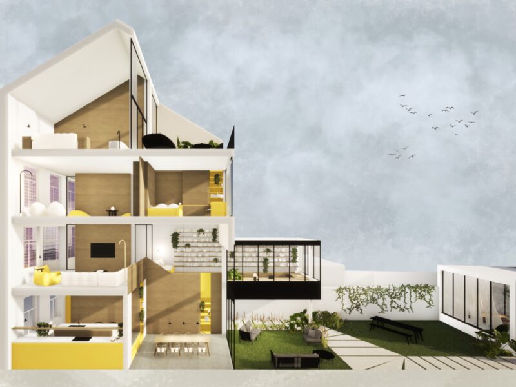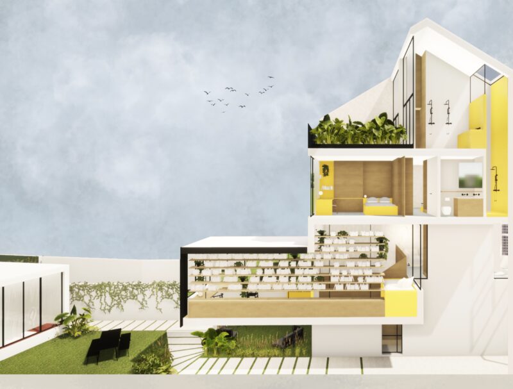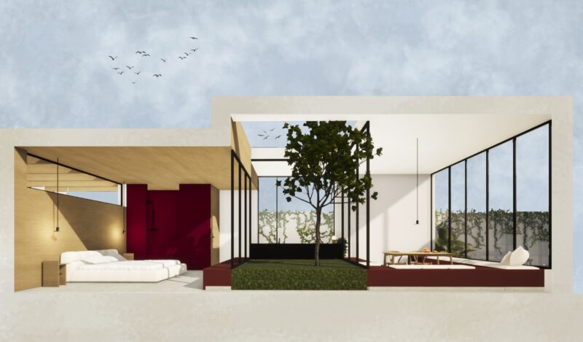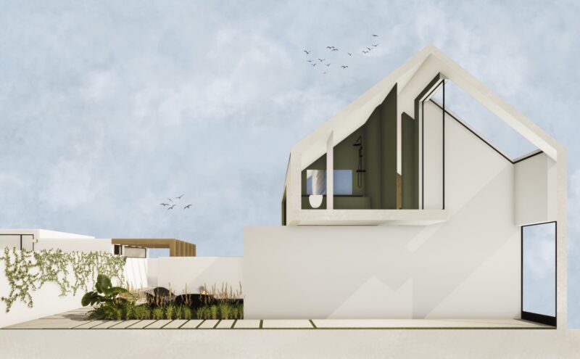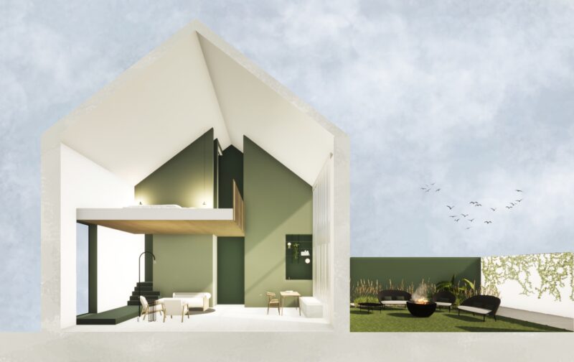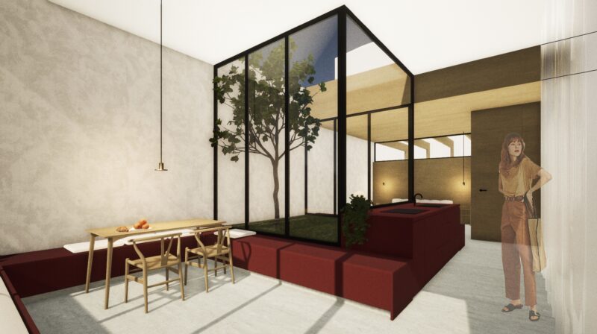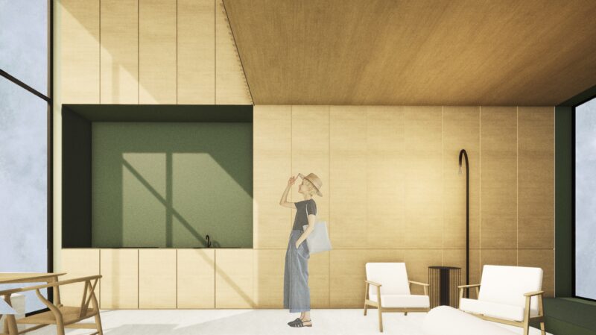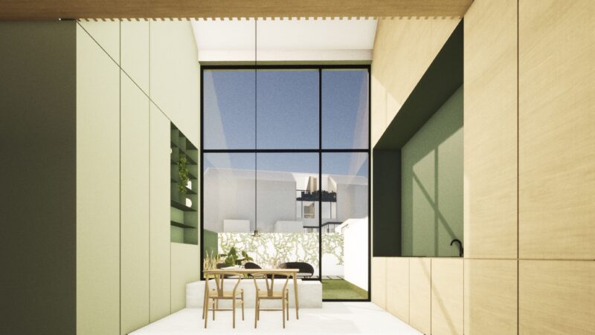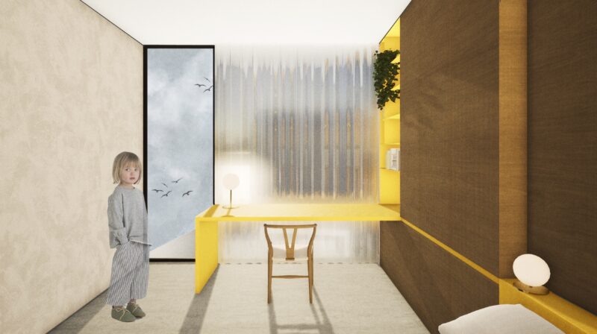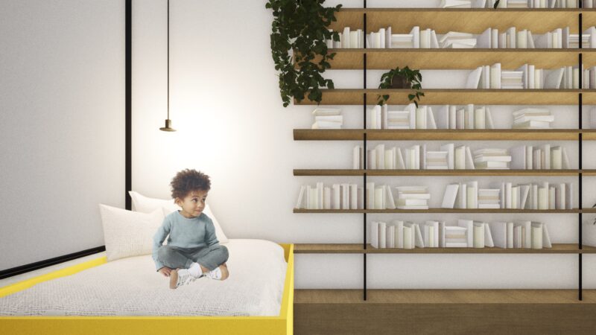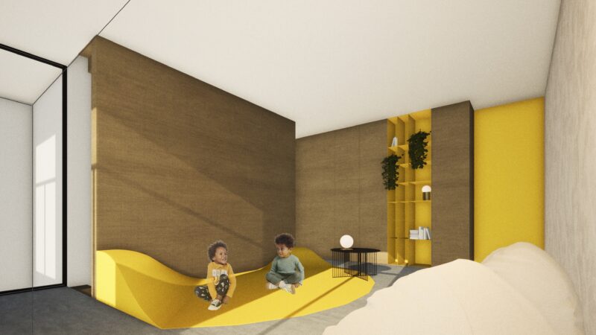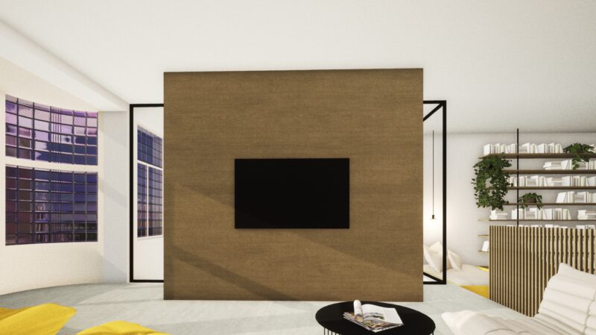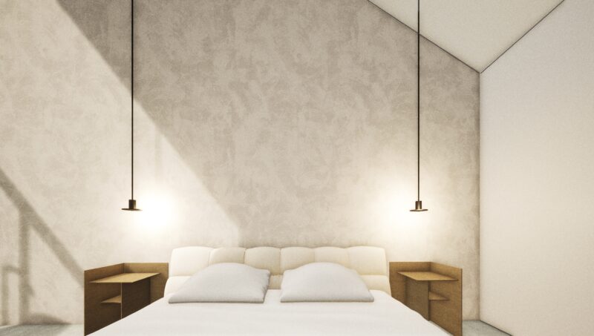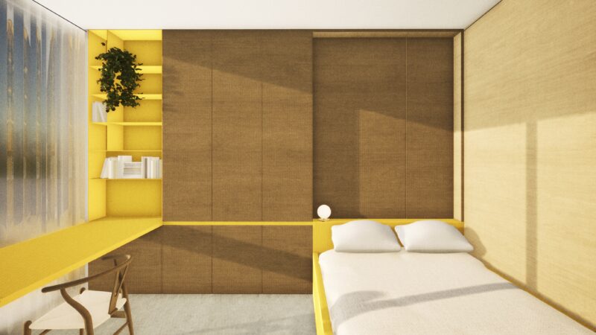Kaat Carpentier, 30 - 60 - 90
Toon Heyndricx
Céline De Clercq
Als bachelorproef binnen concept & ruimtelijkheid kreeg ik de opdracht ’30-60-90’.
Binnen deze opdracht mochten we drie woonunits ontwerpen, de enige restricties de we kregen waren de oppervlaktes. Elke woning kreeg een beperkte oppervlakte van 30m², 60m² en 90m², alle andere factoren zoals locatie en doelgroep mochten we zelf bepalen.
Ik koos ervoor om de binnenstad van Gent als locatie te kiezen, meerbepaald een perceel waarop zich een oud herenhuis en een koetshuis bevindt. Het pand is aan de Coupure gelegen en is zowel langs de voorgevel als de achterzijde van het perceel toegankelijk, circulatie staat hier dus centraal. Circulatie vormde dan ook het uitgangspunt van dit concept en alle woonunits zijn met elkaar verbonden door een looppad die de voorzijde en achterzijde van het perceel terug met elkaar verbindt.
Project ’30-60-90′ was assigned to me as a Bachelor’s Thesis within the programme of Concept & Spatiality.
In this assignment we could design three residential units, with the surface a single restriction. Each unit was restricted to a surface of 30, 60 and 90 square metres, the other factors such as location and target group was for us to decide.
I chose the inner city of Ghent as a location, more specifically a plot with an old mansion and coach house. The property is located at the Coupure and is accessible from both the front and back of the plot, meaning that circulation is a central focus here. Circulation was therefore the starting point of this concept and all residential units are connected by a walkway that reconnects the front and back of the plot.
